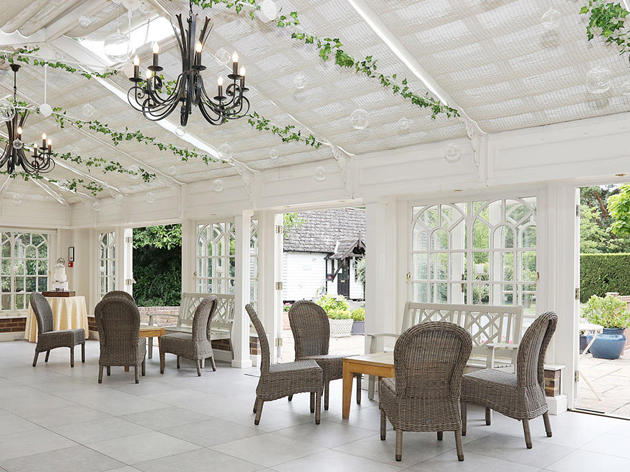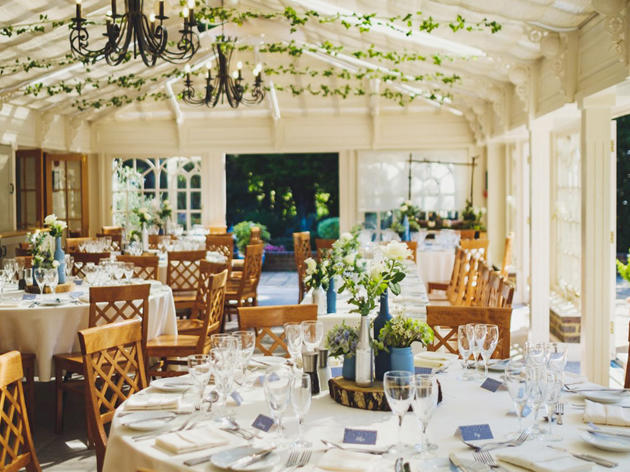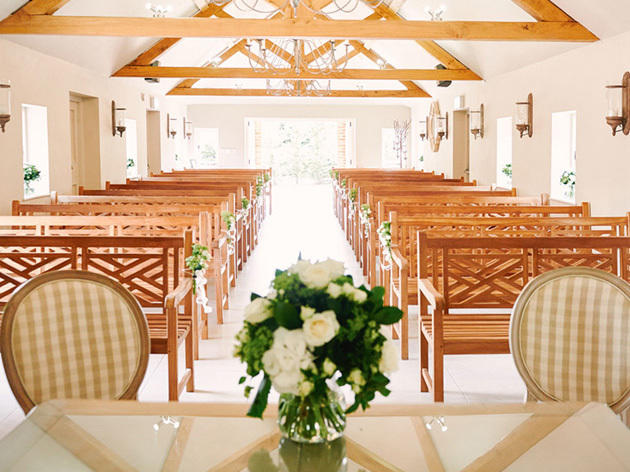THE BARN
- The barn is 12m long & 8.5m wide
- 3 horizontal beams are 6m long
- 3 vertical beams are 2.10m high
- The length of the shelf in the barn is 5.20m long & 22cm wide
- The length of the balustrade is 2.90m
- Maximum number of guests for wedding breakfast is 100
- Lower Barn is 5.66m long & 2.74m wide & 1.85m high
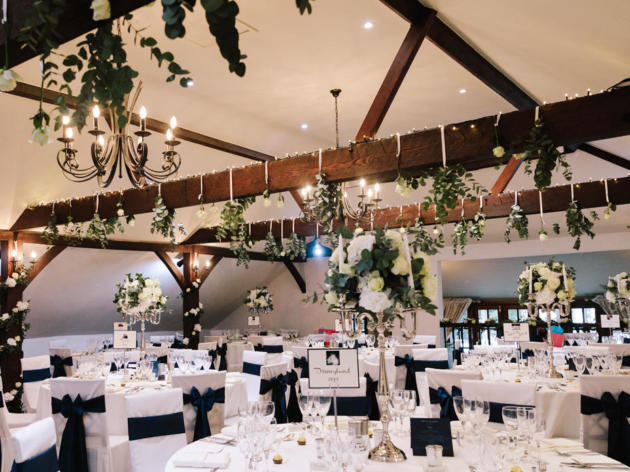

BARN SEATING PLANS
Please select your approximate number of guests
BARN SEATING PLAN 1
- Maximum of 100 Guests
- Maximum of 12 on the Top Table
→ Download information pack
BARN SEATING PLAN 2
- Maximum of 100 Guests
- Maximum of 12 on the Top Table
→ Download information pack
BARN SEATING PLAN 3
- Maximum of 100 Guests
- Maximum of 12 on the Top Table
→ Download information pack
BARN SEATING PLAN 5
- Maximum of 100 Guests
- Maximum of 12 on the Top Table
→ Download information pack
BARN SEATING PLAN 6
- Maximum of 100 Guests
- Maximum of 2 on the Sweet Heart Table
→ Download information pack
BARN SEATING PLAN 7
- Maximum of 100 Guests
- Maximum of 2 on the Sweet Heart Table
→ Download information pack
BARN SEATING PLAN 8
- Maximum of 90 Guests
- Maximum of 14 on the Top Table
→ Download information pack
BARN SEATING PLAN 9
- Maximum of 90 Guests
- Maximum of 12 on the Top Table
→ Download information pack
BARN SEATING PLAN 10
- Maximum of 90 Guests
- Maximum of 12 on the Top Table
→ Download information pack
BARN SEATING PLAN 11
- Maximum of 80 Guests
- Maximum of 14 on the Top Table
→ Download information pack
BARN SEATING PLAN 12
- Maximum of 80 Guests
- Maximum of 12 on the Top Table
→ Download information pack
BARN SEATING PLAN 13
- Maximum of 80 Guests
- Maximum of 12 on the Top Table
→ Download information pack
BARN SEATING PLAN 15
- Maximum of 70 Guests
- Maximum of 12 on the Top Table
→ Download information pack
BARN SEATING PLAN 16
- Maximum of 70 Guests
- Maximum of 12 on the Top Table
→ Download information pack
BARN SEATING PLAN 17
- Maximum of 60 Guests
- Maximum of 12 on the Top Table
→ Download information pack
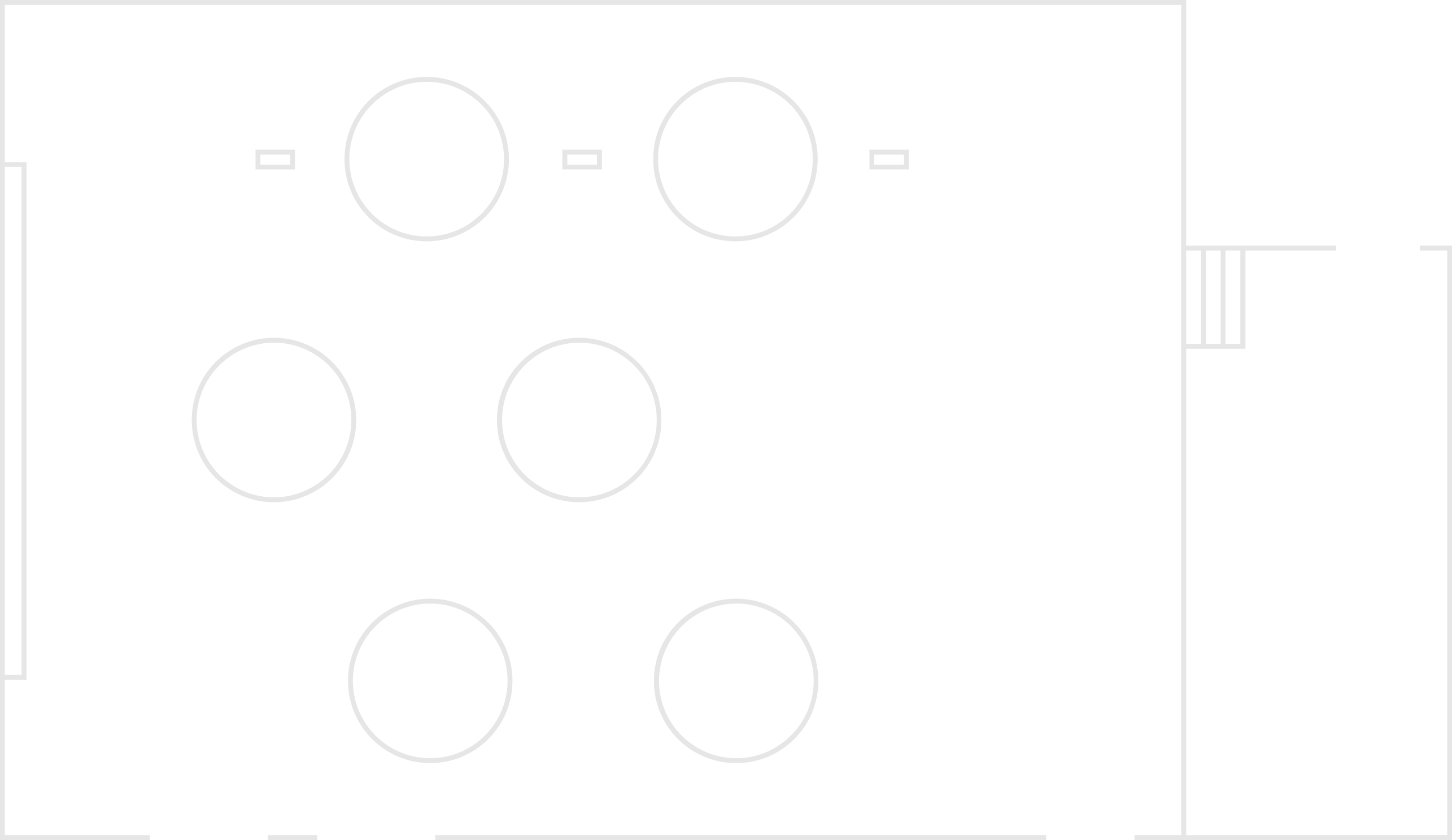
BARN SEATING PLAN 18
- Maximum of 60 Guests
- Maximum of 12 on the Top Table
→ Download information pack
BARN SEATING PLAN 19
- Maximum of 60 Guests
- Maximum of 12 on the Top Table
→ Download information pack
BARN SEATING PLAN 20
- Maximum of 60 Guests
- Maximum of 12 on the Top Table
→ Download information pack
BARN SEATING PLAN 21
- Maximum of 50 Guests
- Maximum of 12 on the Top Table
→ Download information pack
BARN SEATING PLAN 22
- Maximum of 50 Guests
- Maximum of 12 on the Top Table
→ Download information pack
BARN SEATING PLAN 23
- Maximum of 50 Guests
- Maximum of 12 on the Top Table
→ Download information pack
BARN SEATING PLAN 24
- Maximum of 40 Guests
- Maximum of 12 on the Top Table
→ Download information pack
BARN SEATING PLAN 25
- Maximum of 40 Guests
- Maximum of 14 on the Top Table
→ Download information pack
BARN SEATING PLAN 26
- Maximum of 40 Guests
- Maximum of 12 on the Top Table
→ Download information pack
BARN SEATING PLAN 28
- Maximum of 30 Guests
- Maximum of 12 on the Top Table
→ Download information pack
BARN SEATING PLAN 30
- Maximum of 80 Guests
- Maximum of 12 on the Top Table
→ Download information pack
